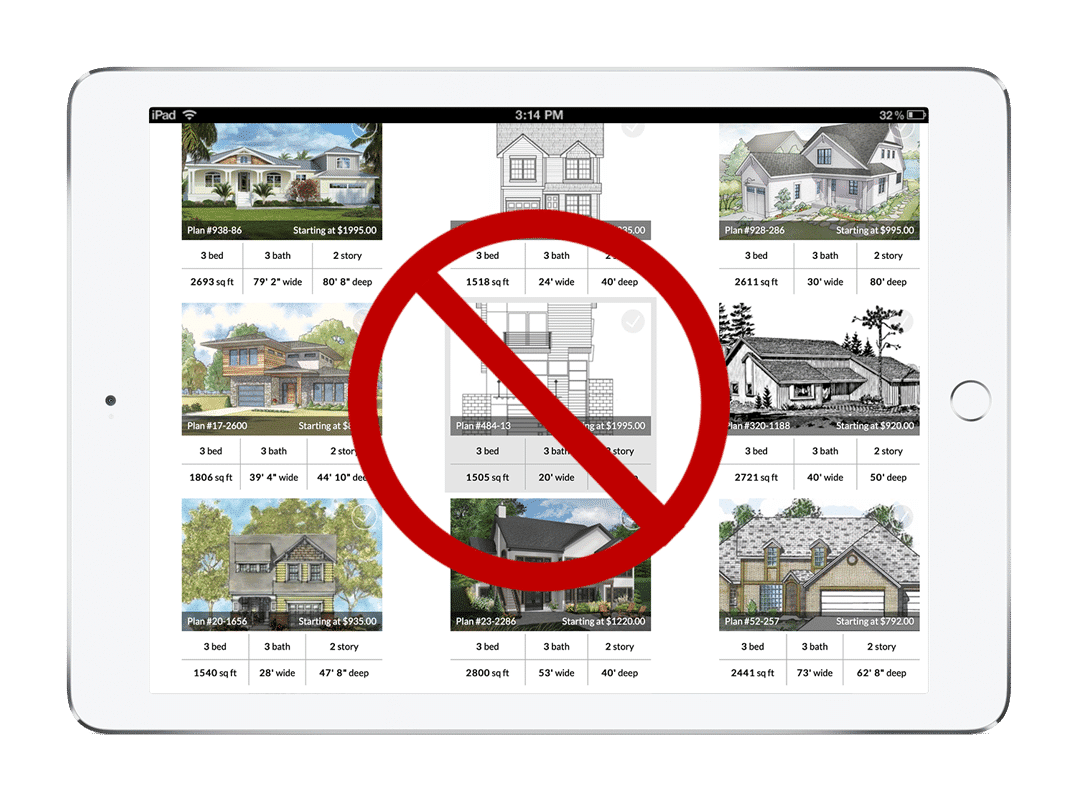AutoCAD
AutoCAD is a computer-aided design software developed by the company Autodesk (hence the name AutoCAD). It allows you to draw and edit digital 2D and 3D designs. The files can also be easily saved and stored by PDF files for review purposes, so they can be accessed by the client and make their changes to respond back to the draftsman completely online through emails. Here are a few other benefits of AutoCAD:

Edits: Before the age of computers, a designer would have to manually revise designs. You would have to create an entirely new draft or edit the draft you had, which could become messy and difficult to interpret. With AutoCAD, you can change and manipulate designs in a more efficient way.
Faster Production: We can create a reusable block library to save files that can be used and reused later that also helps with any necessary (if needed) redline changes, which makes the process faster.
Better Accuracy: You can only draw something so small by hand, but AutoCAD allows you to design down to fractions. This creates a more accurate design in all dimensions.
Before you purchase any online architectural plans, call us!
We often save our clients lots of money by recreating or building an idea they saw online for a fraction of the price!

What Type Of Project Do You Have?

With our many years of expertise and knowledge in the contracting business, we can save thousands of dollars for our clients.
Some of the extras that come with our services:
-
ALL REDLINE CORRECTIONS
-
NO TIME LIMIT
-
SITE EVALUATION AND PLANNING
-
SCHEMATIC DESIGNING
-
DESIGN DEVELOPMENT PLANNING
-
CODE COMPLIANCE
-
CHEAPER CONSTRUCTION METHODS
-
COST ANALYSIS
-
AUTO-CAD DRAFTING
-
AS-BUILT MODEL DRAWINGS
-
PERMIT PROCESSING & APPROVAL
-
HOA APPROVALS




