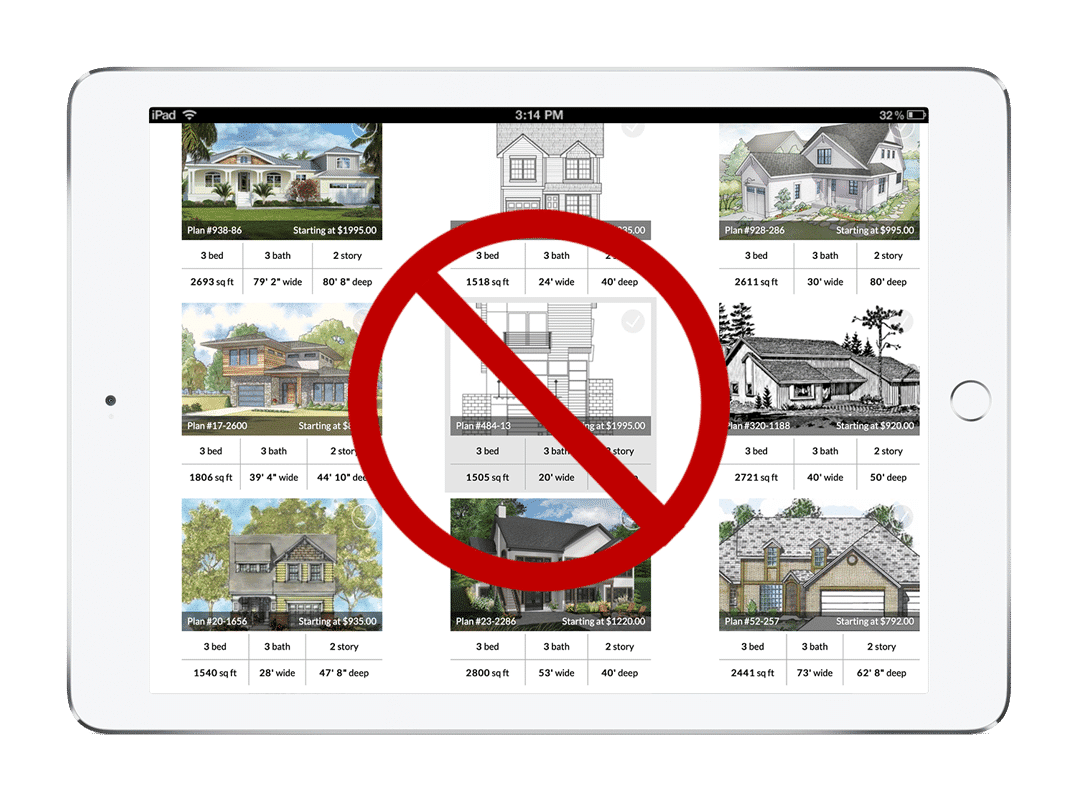The first and one of the most crucial steps in a construction project
House plan drafting is one the first and one of the most crucial steps in a construction project. It is perceived to be one of the most dynamic elements in the complete set of construction drawings.
Floor plan drawings can be defined as a scaled diagram of a specific space or a structure viewed from above. They are a form of orthographic projection which is utilized by many different companies. The professionals use it to showcase the layout of the different rooms in any of the commercial or residential building plans.

The House plan drafting services are always a part of the design process for the building project. To ensure an error-free construction process, they are often used as directives for construction and are linked with other construction drawings, schedules, and specifications.
Do you know what all house plan drawings can illustrate?
From an entire structure to a single room to even one floor of a structure or just a site plan. Yes! That’s how brilliant they are and quite valuable in many other ways.
House plan drafting services give a very accurate calculation of measurements for various elements, such as layout measurements and elevations or anything else necessary for the purpose of the planning.
The measurements are done using key dimensions and levels, and may also employ hatching, symbols and other standard annotations and abbreviations to signify specific fittings or materials and various kinds of appliances.
The size of the building aids in working out the scales of the floor plans. The floor plan drafting is done using multiple line types, colors and weights to distinguish between the various types of drawing information.
Are you working on a complex residential building plan? If you invest in drafting intelligent and precise house plans it will allow in bringing about a seamless flow between different spaces. House plan drawings also act as a prized instrument for selling or renting a space and hence are used aggressively not only by contactors, real estate agents, homeowners but many others.
Before you purchase any online architectural plans, call us!
We often save our clients lots of money by recreating or building an idea they saw online for a fraction of the price!

What Type Of Project Do You Have?

With our many years of expertise and knowledge in the contracting business, we can save thousands of dollars for our clients.
Some of the extras that come with our services:
-
ALL REDLINE CORRECTIONS
-
NO TIME LIMIT
-
SITE EVALUATION AND PLANNING
-
SCHEMATIC DESIGNING
-
DESIGN DEVELOPMENT PLANNING
-
CODE COMPLIANCE
-
CHEAPER CONSTRUCTION METHODS
-
COST ANALYSIS
-
AUTO-CAD DRAFTING
-
AS-BUILT MODEL DRAWINGS
-
PERMIT PROCESSING & APPROVAL
-
HOA APPROVALS




