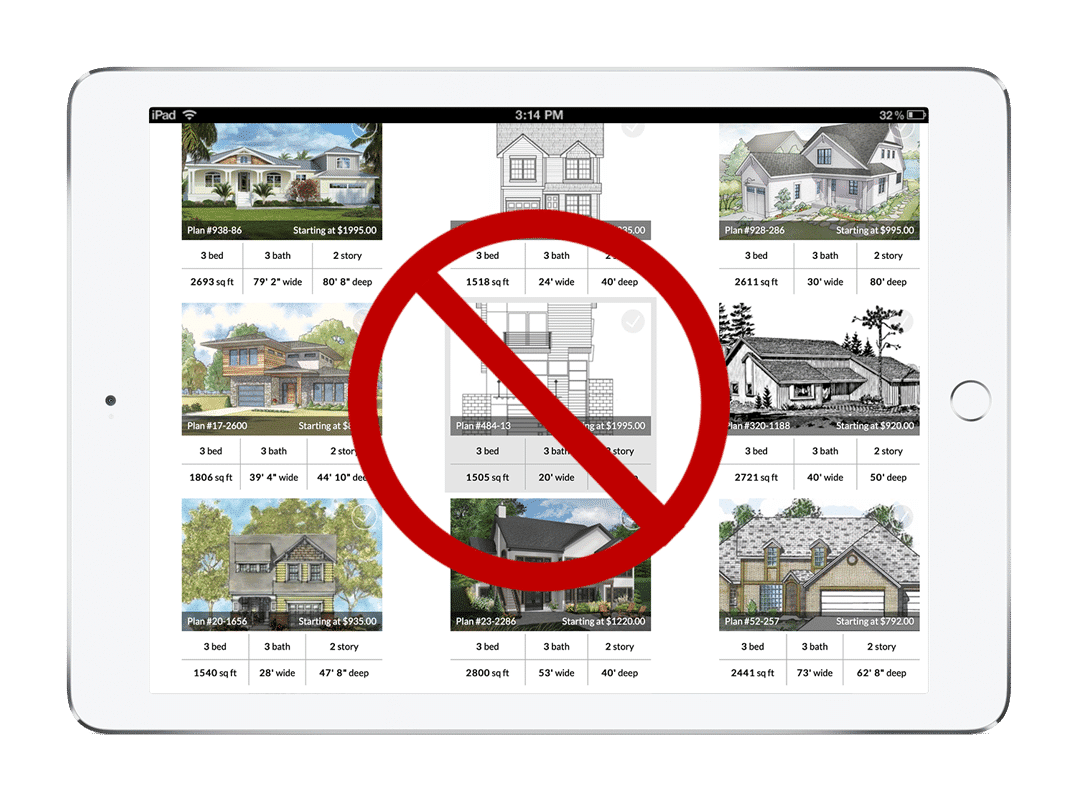Impact of great and accurate floor plan drawings
Did you know that drafting an accurate floor plan drawing can impact both the residential building plan and the residents living in it? A good floor plan allows the architectural draftsman to showcase a perfect flow of space and communicate the design in a more effective way to the potential clients.

How do floor plan drawings connect the dots? The layout of the house is extremely essential for people as it can have both negative or positive impact. Clients want the flexibility of designing the spaces as per their requirements and purpose. Floor plans assist in connecting the dots beautifully!
High on adaptability: It can be quite damaging if you need to spend a hefty amount on renovation once the construction is done. However, people do get bored of living in the same old home. We all do! We love to add modifications and changes to any extra space in the most dramatic sense possible. Accurate floor plan drawings enable clients to turn an unused patio into a study, bedroom or a bonus room. We also do casitas, detached garages, RV garages and additions as well as adding a garage to an existing structure. This kind of flexibility increases the value of any property.
We need space and lots of it! Today residents find this as one of the most attractive elements in a house. We do too! We always look for enough space to change your existing home into a brand new one without having to move. The floor plan drawings help in defining the space.
These house plan drawings reflect our lifestyle: Home is where our heart is. In this case, it is where we truly live! It should bond with us and our lifestyle. It’s quite essential for different spaces to cater to the eclectic lifestyle needs that we have today.
The floor plan drawings need to reflect a smooth flow between the indoor and outdoor spaces. However, architectural draftsmen and designers need to be practical in their approach to floor plan drafting services.
Floor Plan drafting services one are the most crucial steps in the construction process. It is perceived to be quite significant by potential buyers either now or in the future.
Before you purchase any online architectural plans, call us!
We often save our clients lots of money by recreating or building an idea they saw online for a fraction of the price!

What Type Of Project Do You Have?

With our many years of expertise and knowledge in the contracting business, we can save thousands of dollars for our clients.
Some of the extras that come with our services:
-
ALL REDLINE CORRECTIONS
-
NO TIME LIMIT
-
SITE EVALUATION AND PLANNING
-
SCHEMATIC DESIGNING
-
DESIGN DEVELOPMENT PLANNING
-
CODE COMPLIANCE
-
CHEAPER CONSTRUCTION METHODS
-
COST ANALYSIS
-
AUTO-CAD DRAFTING
-
AS-BUILT MODEL DRAWINGS
-
PERMIT PROCESSING & APPROVAL
-
HOA APPROVALS




